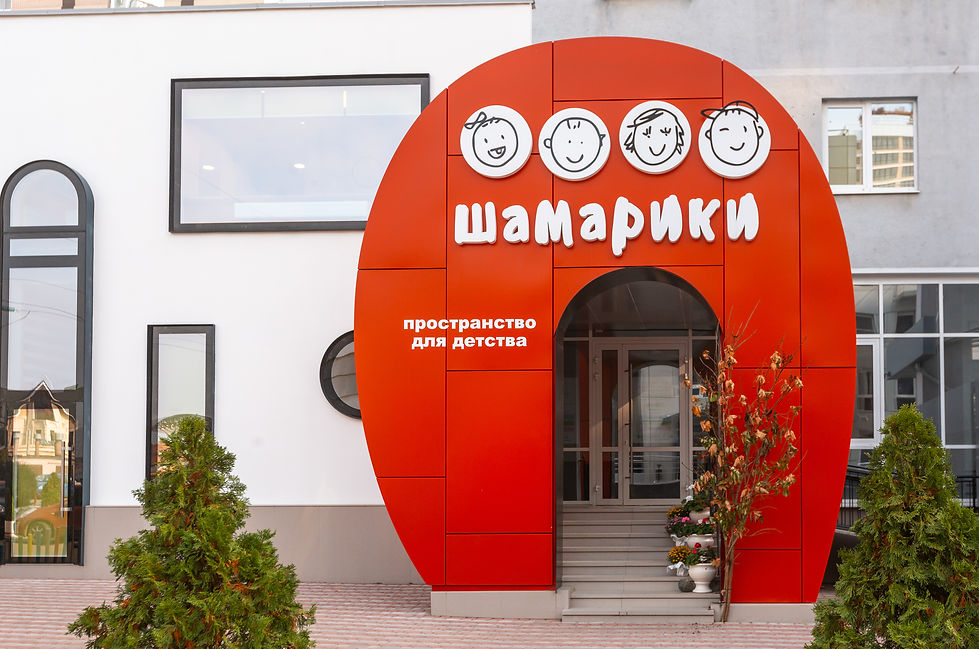Kid's club "Shamariki"
Managers: Kirill and Elena Cheburashkin
Working group: Svetlana Zileva , Vladislav Karpushin, Ekaterina Abramova, Ekaterina Kalugina
Krasnodar 2018
An ambitious project of a children's leisure and educational center of the international level in Krasnodar. The center occupies three floors of an apartment building. This is related to the features and limitations of architectural and planning solutions.
On the ground floor, there are a swimming training center and game quests.
On the first floor, there is a cafe, a lecture hall, a game maze, a party hall, a dance class, and a pre-school class.
On the second floor, there are educational classes, a mini kindergarten, a manicure and coworking area for parents, creative and scientific laboratories, a psychologist's office, sports classes, a cooking studio, etc.
At the first stage of reconstruction, the second floor was redesigned. The main concept of the interior is a clean, light space without the use of bright, flashy colors, which promotes concentration and does not distract from learning


Entrance
In front of the reception area, there is spacious storage for changing shoes and outerwear - each visitor has their own locker.


Kindergarten
In the kindergarten, all functional areas flow organically from one to another, forming one harmonious space. In the center of the main room, there is a stage for theatrical performances and celebrations, which is used as part of the playing space in regular days.
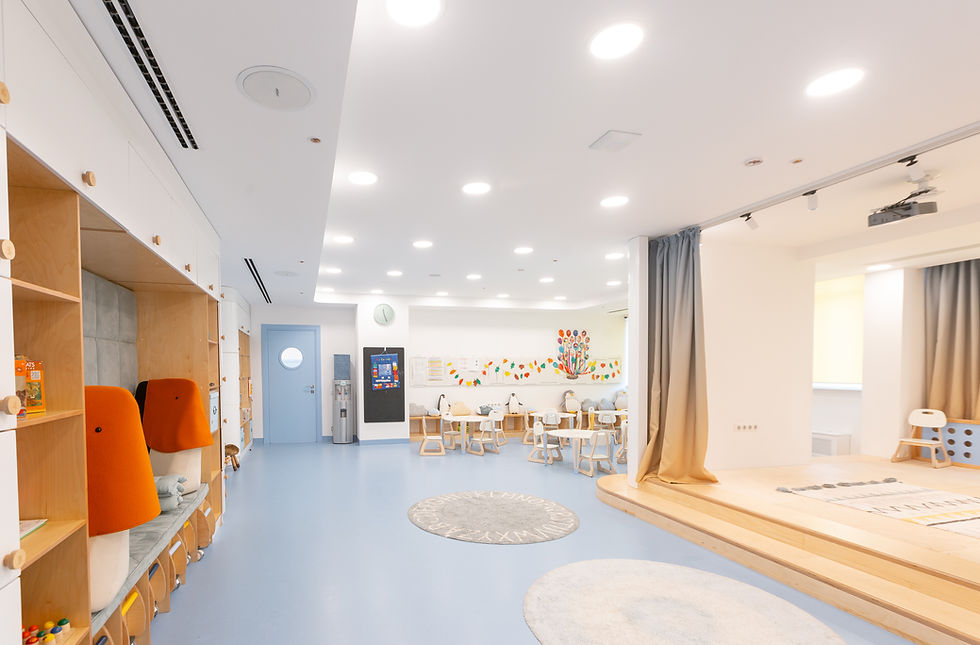
Playtunnel
You can get into the kindergarten room from the locker room not only through the usual door but also through the play tunnel in the closet. It is made specially for children of the adaptation period who can't leave their parents without tears. While playing, they quickly forget that they were just going to start a terrible scandal and run away to the group through the tunnel.


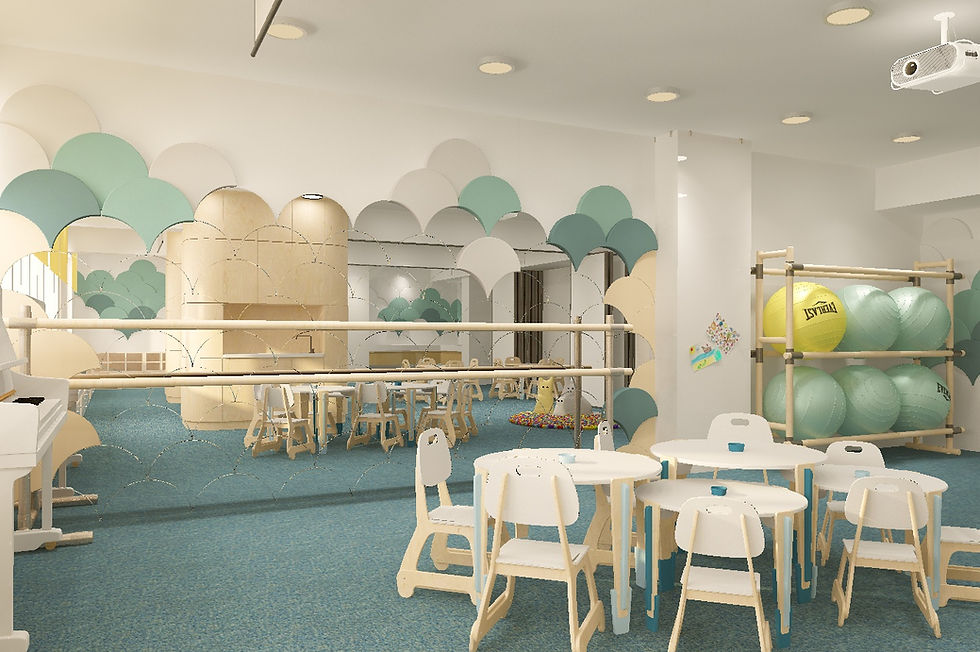
Mom and toddler room
A multifunctional space for events with a large number of guests, if necessary, thanks to sliding partitions, turns into three isolated classrooms:
- a Montessori classroom with large storage space for teaching materials and a sanitary area for adults and children;
- a room for sports and dance classes
- a classroom.
The supporting columns are masked by large cabinets in the form of pills.

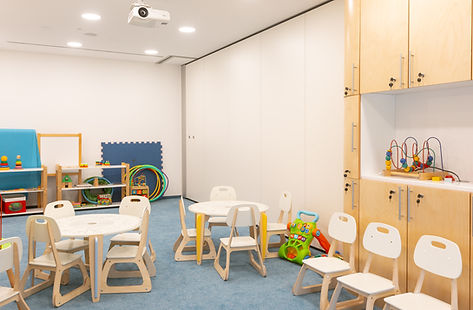
Creative lab
In the fine arts class, both children and their parents can engage in creative work.
Here, special attention was paid to protective wall panels and proper lighting.


Individual consultation room
In this room, kids have classes with a speech therapist and psychologist. Also, here pre-school students are tested before entering the first grade. The interior is as close as possible to a private residential interior in order to arrange children for productive activities without unnecessary stress.

Science lab
In this room, children take classes in LEGO construction, robotics, chess, and science.

Each classroom has a projector and screen for classes. All rooms are equipped with supply and exhaust ventilation, which allows you to avoid stuffiness in summer and a draft when airing.

While kids are studying
It is very important not to forget about adults, because if parents feel uncomfortable, they will not bring children again. For parents, we have provided several important areas: a coworking area where adults can work with a tablet or laptop while children are busy; a waiting area with vending machines and a large screen with images from surveillance cameras from classrooms;



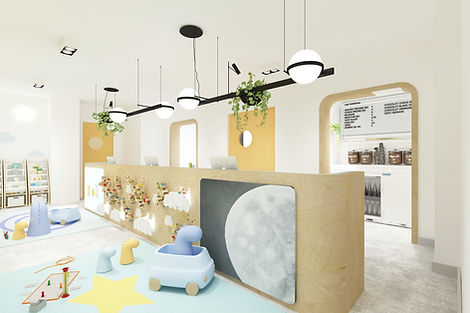

For active moms who always want to combine several things - there is a manicure zone. This room is isolated from other common areas so that children do not inhale the fumes from the varnishes and the liquid to remove them.

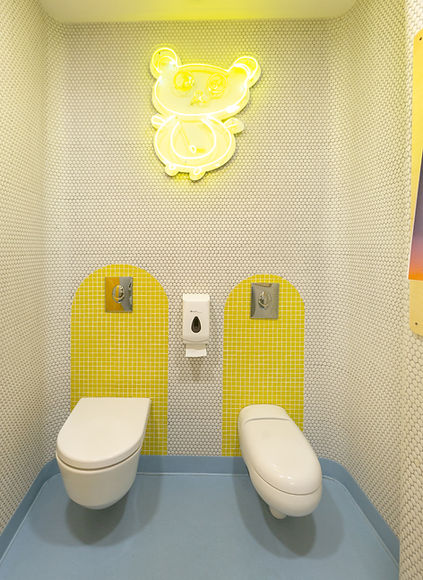
Attention to detail
In addition to the main rooms, it is especially pleasant to deal with small, but no less functional and important spaces - bathrooms, households. blocks, mother and child rooms, staff rooms, etc.


