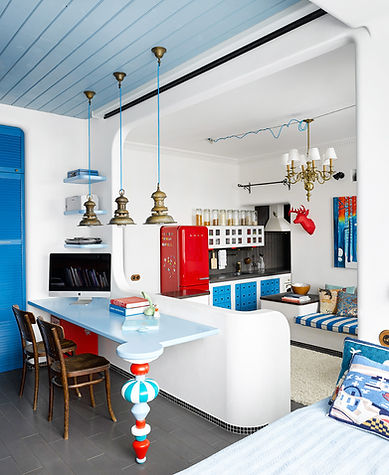Santorini in Moscow
Apartment with an area of 40 sq.m.
Atypical for us project of a private interior. This project is not entirely about childhood, but it's a lot about children. Our purpose was to comfortably accommodate a family with three children in a studio apartment of 40 square meters. Here, every centimeter is important, each item has several functions, space flows from one zone to another so the apartment does not seem small.
Special attention was paid to the kid's room. Firstly its interior was fully lined in a dimensional model, then we launched kids there, and fixed where they feel uncomfortable where there is lack of handles and railings, where they fit, and where they don't. Adjusted the drawings and then built.
Authors: Kirill and Elena Cheburashkin
Moscow 2012



Click here
«The function of the room is fixed by the floor, and the volume - by the ceiling»
Almost all internal partitions in the apartment are waist-high, so the entrance hall visually flows to the living room and the working area.

Santorini
The style, colors, materials, furniture and interior details are inspired by the aesthetics of the Greek island of Santorini. Bright blue shutters instead of curtains, built-in window slopes, white walls, rounded corners, striped Marquise fabric in the upholstery of the sofa are the characteristic features of this style.


The apartment has almost no free-standing furniture - everything except chairs and a dining table grows out of the interior. All beds and sofas have storage space. The parents' work area and bedroom are separated from the kitchen-dining-living room by a projector screen that falls from the ceiling.




Kid's room
The kid's room is located on the former site of the kitchen.
It's only seven sq.m., so we had to find some way to make kids feel comfy in such a small space. We decided to install different ladders, ropes, and ledges, as speleothems around the room. The windowsill turned into a table
