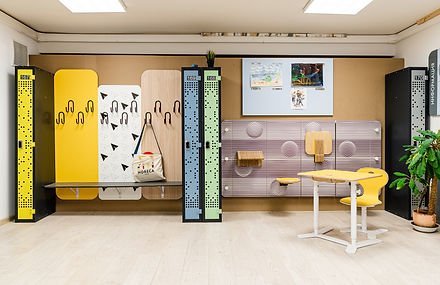Prototyping center for MGHPA S.G.Stroganov
Moscow, Volokolamsk highway, 9
Prototyping center at the furniture design department of Stroganov Moscow State Academy of Industrial and Applied Arts is our longest (reconstruction started in 2013) and the most multi-component project. The center's task is, primarily, to provide an educational process - here students overcome the gap from a paper sketch to a working prototype, studying the technological processes and operating principles of various machines used in large factories.
The prototyping center is located on 2 floors, covers an area of 300 square meters, each of which is thought out to the smallest detail.
Leaders: Kirill and Elena Cheburashkin
Moscow, 2018

1floor

The first floor is intended for the largest machines.
At the very beginning of our long journey, the workshop was a two-light space of 60 square meters with ceilings 5 meters high.
For creating the second floor and maintaining the permissible ceiling height, we came up with plywood vaults installed between the supporting I-beams, this solution allowed us to maintain the maximum ceiling height on two floors and reduce the noise level on the second floor, plywood vaults reflect and return any sound very well.

Entrance area
At the entrance, students are met by a reception desk with a master, who downloads cutting files and processes drawings.
From loud and unsafe machines "welcome zone" is separated by a mobile glass partition, which in case of need - the passage of large-format sheet materials or a large number of students - completely moves away, freeing a wide passage.


All the space around the stairs is filled with meaning and additional functions - on the right is a rack for storing fasteners and accessories, on the left is a mirror to have time to clean yourself up :)


2floor
The main room on the second floor is an assembly shop: three mobile workbenches and two stationary ones; a large blackboard with tools that teaches students to put everything back in place

Behind one of the mobile workbenches, there is a small "fast-building" photo studio for shooting ready-made prototypes - a photophone in rolls and a directional light.



One wall is completely occupied by built-in cabinets for hand tools, in the same wall is hidden the entrance to the dining room, changing room and shower for craftsmen.



Brainstorm room
This room is an office full of computers, and it is important to keep them clean from dust. Therefore, the room where the team comes up with new furniture masterpieces and process files to create them is isolated from the rest of the workshop. All workplaces are located around the perimeter on a common tabletop 900 mm high. In the center, on a cast-iron frame from a German pre-revolutionary machine, there is a large table for holding meetings

Finishing lab
This is the most difficult room from an engineering point of view. Here, in a small area, a real professional finishing chamber is equipped with a water curtain and supply and exhaust ventilation.




Finishing with a spray gun is very spectacular, but it smells very bad and is not safe for health.
But everyone wants to see the process because this is real magic when a faceless blank turns into a finished product! For all concerned, we have made a large panoramic window-porthole directly into the finishing chamber. Through it, students can watch the entire process of finishing from the beginning to the end.



Showroom
Every year from 15 to 30 new prototypes are born in the workshop, some of them go to the manufacturers, some go home with their authors.
But the most interesting examples from the point of view of using new technologies, materials, non-standard ergonomics, etc. remain as teaching aids and demonstration samples in our small showroom.




Waterjet cutting
The king of all machines is a waterjet cutting machine with a 3x2 meter worktable. We specially created a two-light space for it and dismantled a wall to bring it here. This machine can do almost anything: using a jet of water with an abrasive under pressure in !3500 atmospheres!
It cuts metal, glass, granite, natural stone, any wood slab materials and all this up to 20 cm thick!

Large double-leafed gates allow material to be delivered to the machine directly from the crane installed under the ceiling.
The workshop is often visited by excursions of school students, applicants, and colleagues from the professional community. The work of waterjet cutting is spectacular but very dirty, so for visitors, we have arranged a gallery on the second floor, so they can safely observe the entire process. Under the stairs, we have placed a demonstration table with samples and a multifunctional pipe bending machine that bends not only pipes of various sections, but also any other profile rolled metal.

Joiner's shop
In the next room, there is a joiner's shop. The main character here is a format-cutting machine, which occupies almost the entire small area. Around the perimeter are located: a joiner for making rough blanks; a planer for sizing boards, a milling machine, a belt sander, and several carpentry workbenches, where the WorldSkills champion Nikolay Golikov trains.
